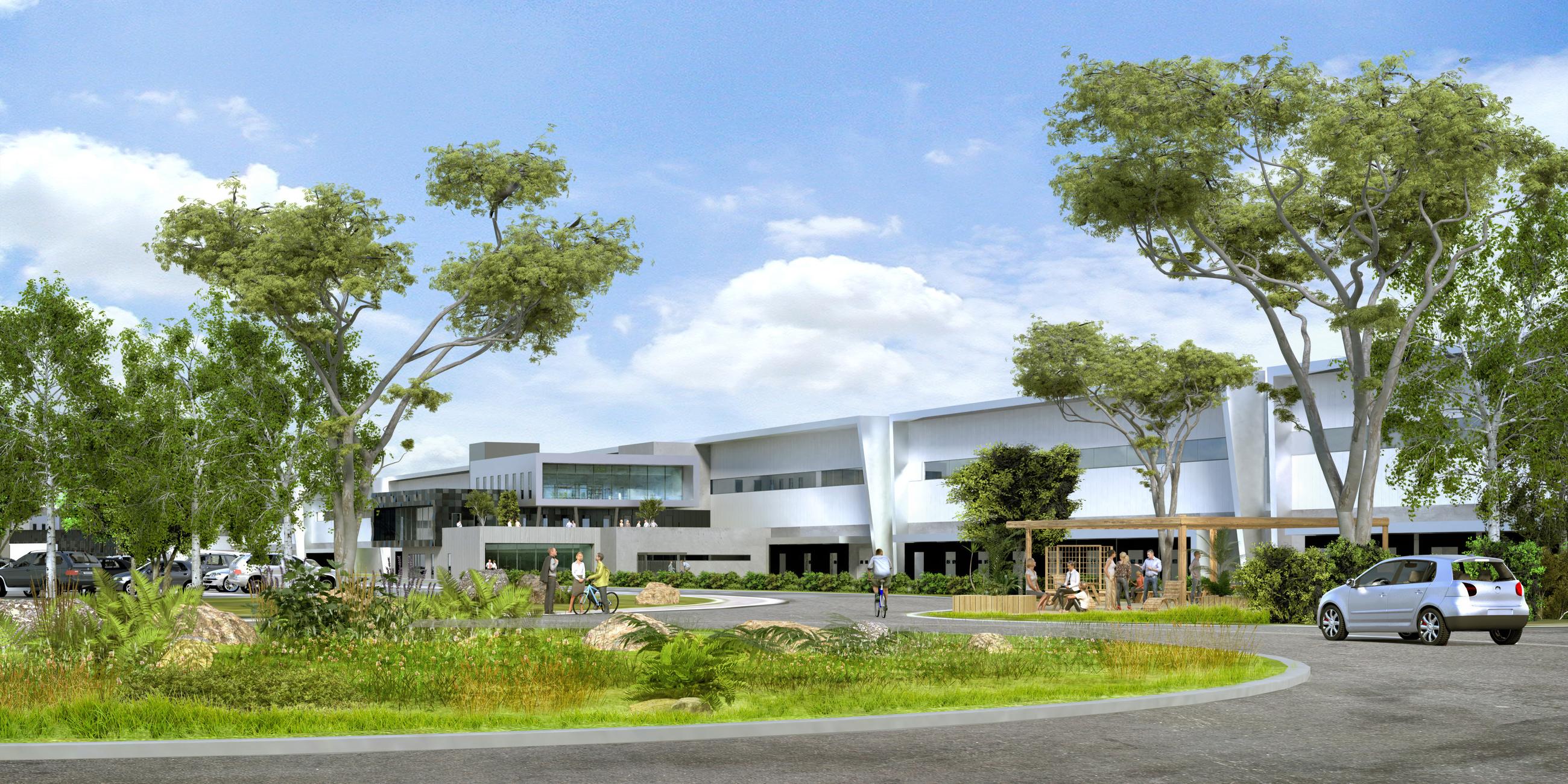Our properties
Property overview
If you have great ambitions, our sustainable properties can help fulfil them.
Property development
Goodman’s properties are designed to continue to be efficient and highly functional long into the future.
Properties for lease
Search for available warehouse space for lease or development.
Global property portfolio
Explore the location and quality of Goodman's global property portfolio.
Our expertise
Logistics facilities
As the vital link between industry and consumer, the logistics sector is a key driver of our economy.
Data centres
As the critical infrastructure behind cloud computing, data centres support a wide range of complex services.
Light industrial parks
Located close to major cities, light industrial parks are multi-unit estates designed for a mix of activities.
Land acquisition
We are seeking quality investment plots dedicated to strategic development.
Minimising land consumption
We convert brownfield land into valuable assets for our customers and the local community.
Sale and leaseback
Choose Goodman as your partner for a sale and leaseback transaction.
Our customers
Our customers and industriesLogistics
We work with you to deliver flexible, high quality logistics space solutions to meet your changing business needs.
Consumer
Consumers of today shop on their terms. Convenience, cost and sustainability are key to their purchase decisions.
Automotive
We work with some of the leading international brands in the automotive industry to develop warehousing and distribution centres that meet their specific needs.
Life sciences and healthcare
Changing demographics, an increased focus on health and wellbeing, and high consumer expectations for product availability and delivery, are some of the structural changes impacting the supply chains of life sciences and healthcare products around the world.
Sustainability
GreenSpace+Sustainable objective
- Science-based targets
Sustainable strategy
- Biodiversity
- Brownfield
- Circularity
- Energy
- Low carbon materials
- Wellbeing
Initiatives and ethical practices
- Sustainability inside Goodman
- Goodman Foundation
- Case studies
About Goodman
About us
Our properties are close to consumers and provide essential infrastructure for the digital economy.
Our purpose
See how we make space for greatness for all our stakeholders.
Thought starters
Inspirational experts uncover insights into key trends shaping our customers
Careers
We create space not just for our customers, but also for our own teams.
Media centre
Keep up to date with our latest news from around the world.
Contact us
Contact us for more information or to raise an ethical concern.
